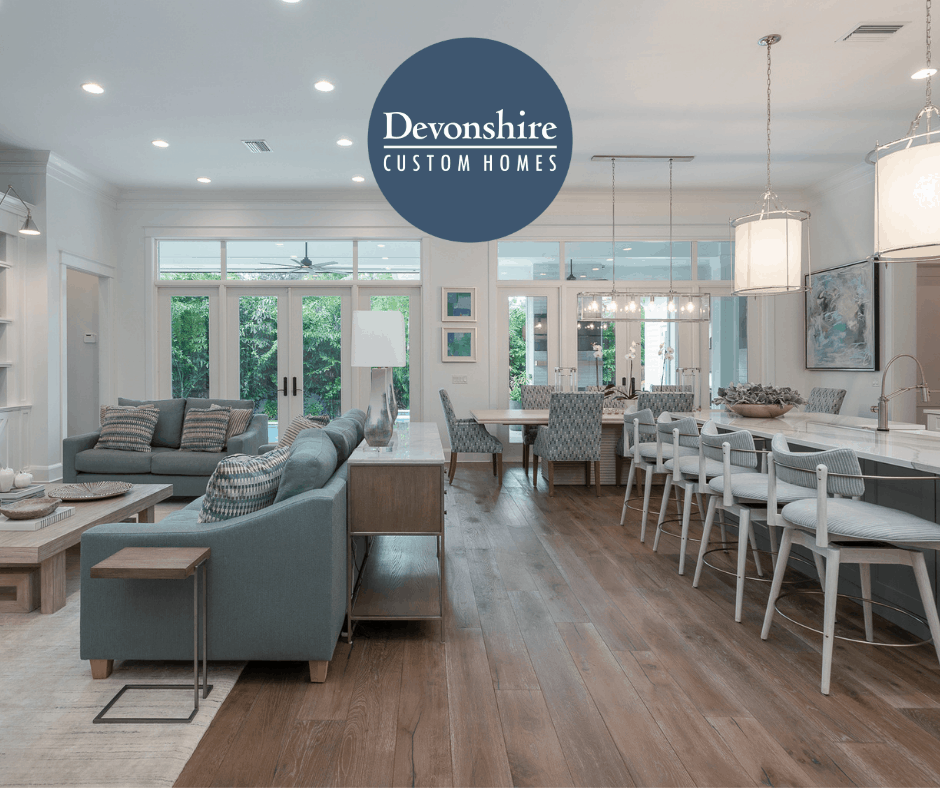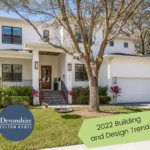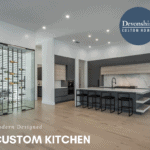
05 Apr 9 REASONS HOMEOWNERS LOVE OPEN FLOOR PLANS
Designing your floor plan is an important decision. Open floor plans have become popular in the past few decades. We’d like to share 9 Reasons Homeowners Love Open Floor Plans!
- Open Floor Plans are typical in all kinds of houses these days.
- Open Floor Plans make spaces appear larger than they are.
- Open Floor Plans spaces tend to have high ceilings.
- Open Floor Plans make entertaining more inclusive for homeowners and guests.
- Open Floor Plans invite natural light into the home.
- Open Floor Plans allow everyone to move around more freely and comfortably in the home.
- Open Floor Plans make it easier for parents to see and pay attention to small children or visitors who need constant supervision.
- Open Floor Plans appeal to many different buyers who are considering buying a home on the market.
- Open Floor Plans can have an advantage when it comes to resale; buyers are willing to pay more for a highly desirable open floor plan concept.
Homes with open floor plan layouts are some of the most popular plans available today. This is where two are more rooms are combined, and you can get the most out of your square footage (with fewer walls). Also, with open floor plans there’s a sense of spaciousness that divided rooms lack.
Learn more about the demand for open home designs at NAHB’s Builders Satisfy Demand for Large, Open home Designs.
When you’re ready, we’d love to help you design your open floor plan and build your new custom home!
Learn more about our current available lots , available homes, or click below to schedule your free consultation. We look forward to hearing from you!
Free Consultation




