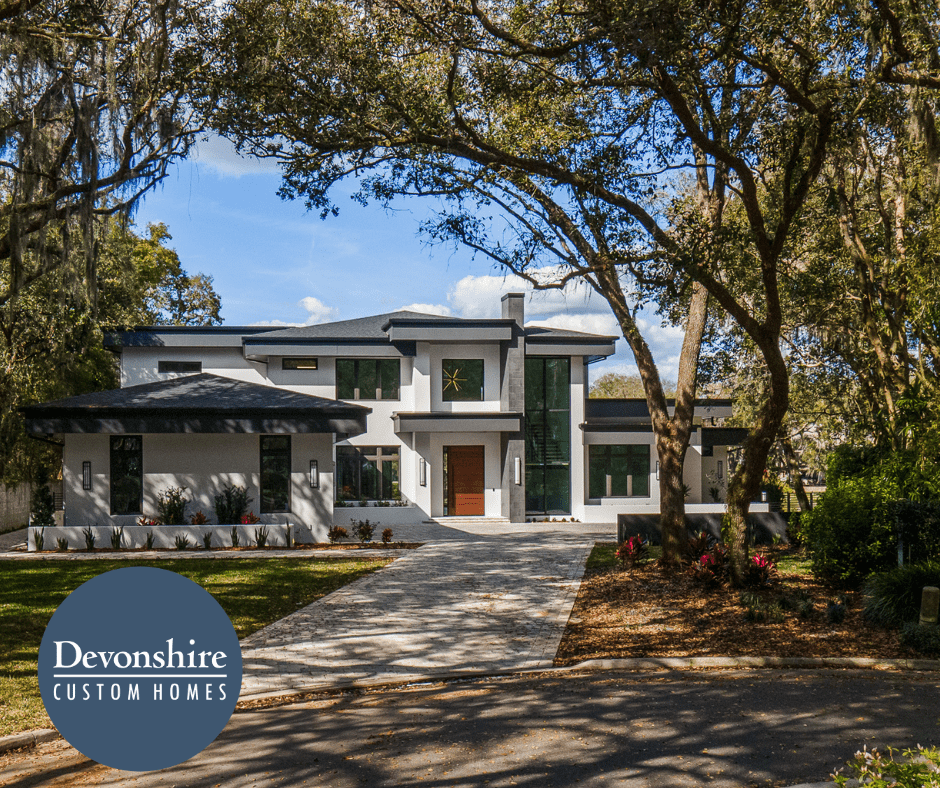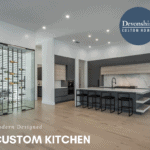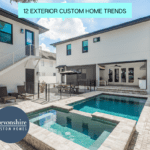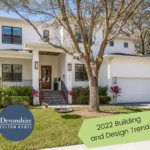
16 Apr HOME SPOTLIGHT: MARQUINA DE AVILA MODERN CUSTOM HOME
Posted at 09:02h
in Available Custom Homes, Available Lots, Blog Posts, Custom Home Trends, Custom Homes, Design, Tips & Trends
Devonshire Custom Homes is proud to spotlight their latest completed project on Marquina de Avila! This modern custom home is a beauty! From the moment you step into the foyer you will be amazed with this 7,000 sq. ft. modern custom home project’s floor plan and design.
Marquina de Avila Luxury Features:
- Custom Designed Front Entry Pivot Door
- 12 ft. Ceilings Downstairs, 10 ft. Ceilings Upstairs
- A Floating Staircase
- Free Standing Chilled Glass Wine Cellar
- Ultimate Man Cave with Full Bar, Wine Chiller, Beer on Tap, 5 TVs, Ping Pong and Pool Table
- Butler’s Pantry with Extra Dishwasher & Full Height Storage Pantry
- Interior Motorized Window Shades
- Custom Gas Fireplace with Porcelain Hearth and LED Lighting
- Indoor Elevator
- 5 Bedrooms, 5 Bathrooms, 2 Half Bathrooms
- Luxury Walk-in Master Closet with LED Lighting
- Exterior Motorized Bug Screens
- Luxury Outdoor Kitchen Equipped with Grill, Beverage Cooler, Sink, Built-in Smoker
- Infinity Edge Pool & Spa
- 4 Car Garage with Separate Golf Cart Driveway and Storage
- Full Array of Security Cameras Throughout
Take a virtual tour of this gorgeous 7,000 sq. ft. modern custom home on Marquina de Avila.
When you’re ready, we’d love to help you design and build your new custom home!
Learn more about our current available lots , available homes, or click below to schedule your free consultation. We look forward to hearing from you!
Free Consultation




