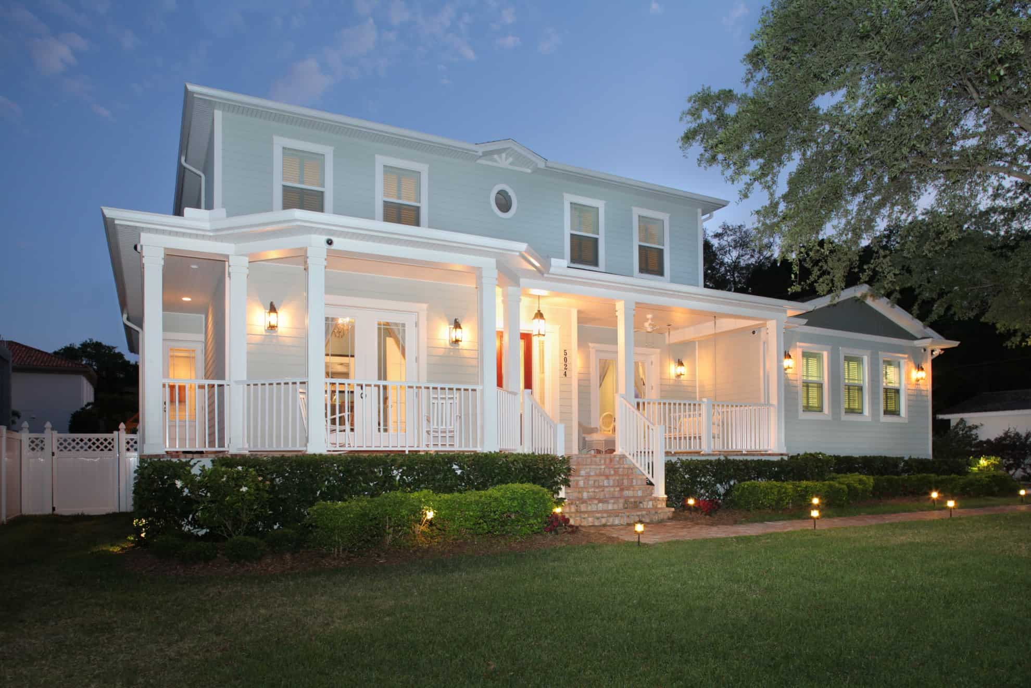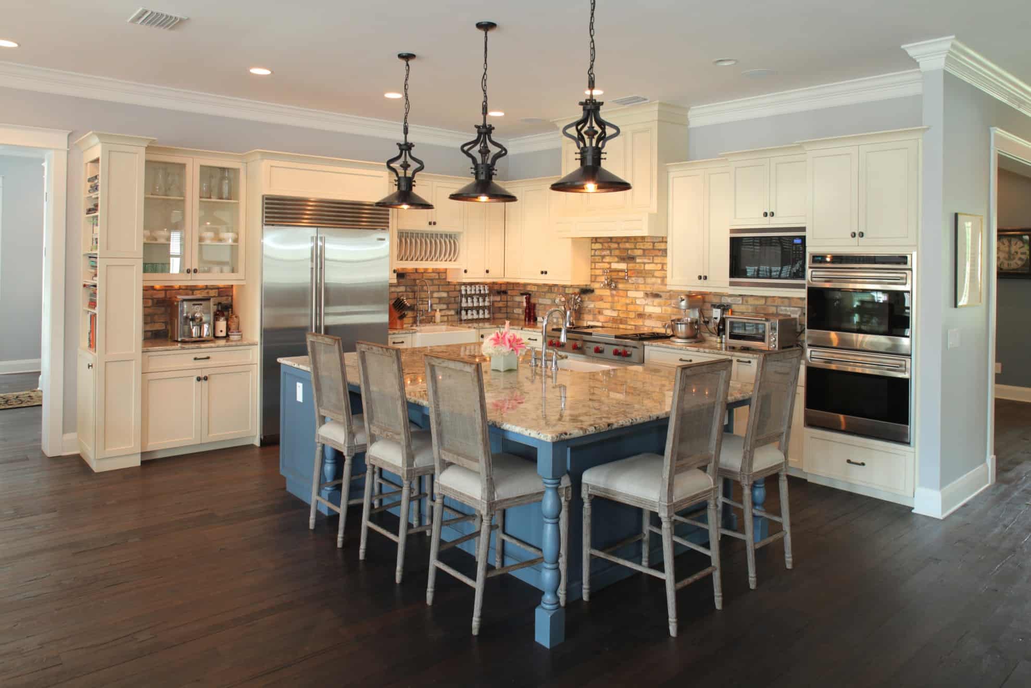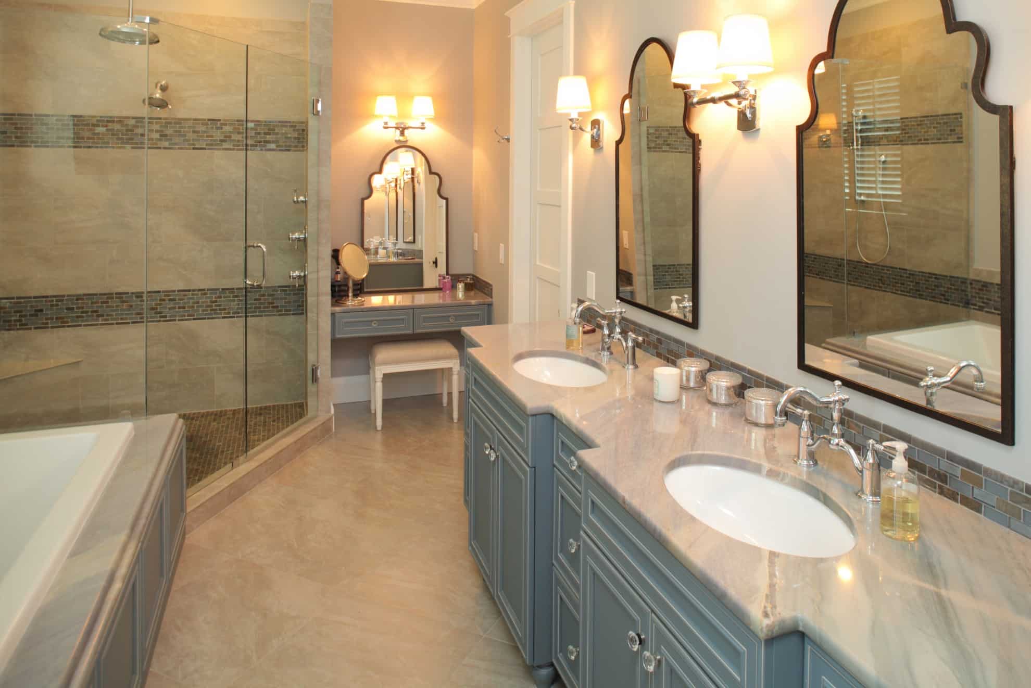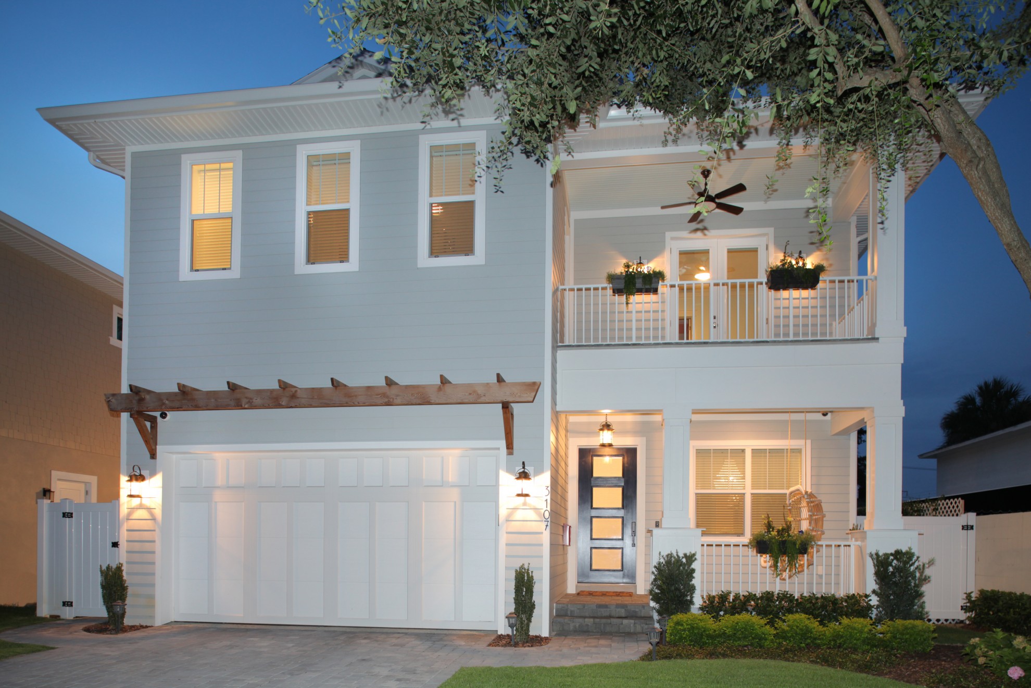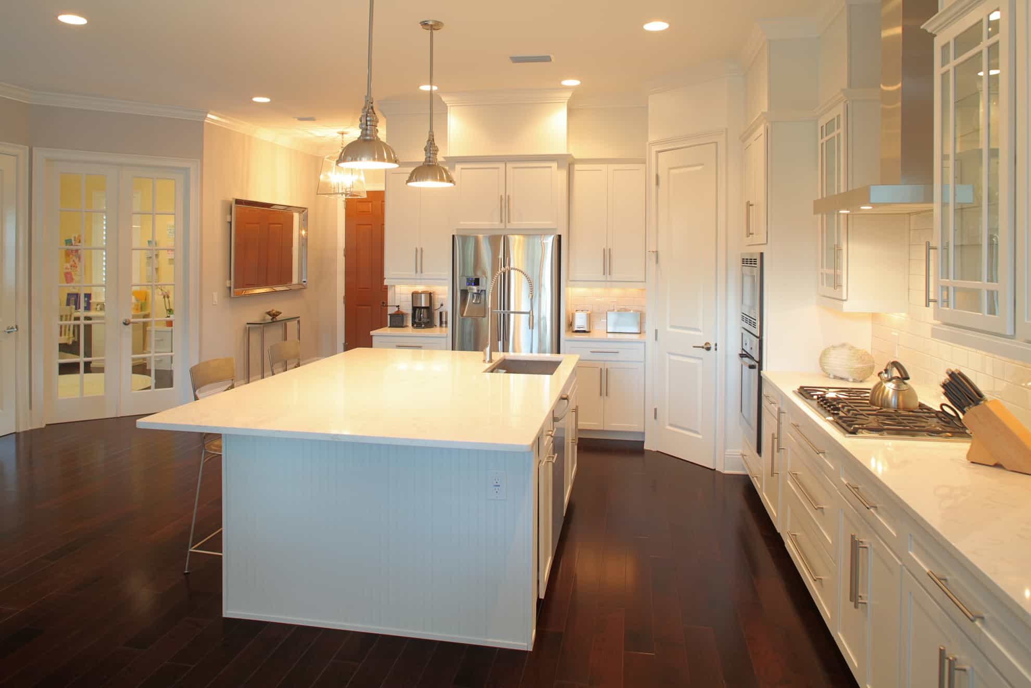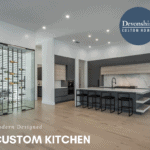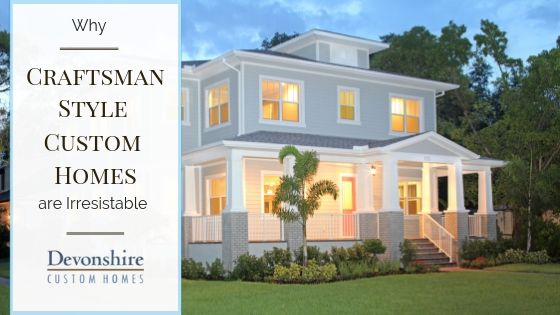
09 May Why Craftsman Style Custom Homes are Irresistible
It’s true, Craftsman Style Custom Homes are irresistable for many looking to build their new home. But just what makes a craftsman style home so distinctive and charming to so many people?
What Makes Craftsman Style Custom Homes So Irresistable
Elegantly sloped rooflines, a cute front porch, and distintive features draw many to this architectural style. The beauty of these homes are in their simplicity. To understand the style, it helps to know the history of Craftsman style homes. The Craftsman style of architecture emerged at the turn of the 21st century and is considered an offshoot of the British Arts and Crafts Architecture. Initially built as a revolt against the industrial revolution, the style signaled a renaissance in handmade furniture and architcture.
This movement made its way to America, championed by Gustav Stickley, founder and editor of The Craftsman magazine. Stickley traveled to Bangala, India where he first saw bungalow designs. On his return, he published an article about them in his magazine. The Craftman style’s popularity in American began there. The publication sold blueprints for homes designed in the Arts and Crafts style. The term Craftsman then, originally meant homes built from Stickley’s plans, but today, the style has evolved into a specific architectural style.
For most, the popularity of Craftsman style homes is because of their functionality and common elements, coupled with unique details for each home tailored to the owner’s personal tastes and family requirements.
The Look of a Craftsman Style Home is Unmistakable
While Craftsman style homes are known for their individuality, when you drive up on one you can likely identify the style immediately by common structural and aesthetic details. The most common features of a Craftsman style house include:
Common Exterior Features
- Low pitched rooflines, usually done in a hip or gable style
- Deep, wide overhanging roof eaves
- Exposed rafter tails, which are the beams that stick out of the house and can be seen under the eaves
- A covered front porch
- Tapered pillars lining the entry that support the roof and are typically more sturdy at the bottom, becoming smaller at the top
- Visible knee braces, the exposed triangle that supports a deep roof eave from underneath
- Single dormers, centered and very large, often with multiple windows
- Double hanging windows, which have separate panes of glass on the top and bottom, cased in wide trim
- Partially paned doors, typically the upper third of the door
Typical Interior Features
- Built-in cabinetry and shelves
- Unique custom-made features like nooks and window seats
- Handcrafted stone and woodwork
- Natural materials such as wood, stone and brick throughout
- A grand fireplace, often a central feature of the living room
- A practical, open floor plan with few hallways and small rooms that facilitate access from the kitchen to the rest of the house
Here is a peek at some Craftsman style homes built by Devonshire Custom Homes
You can see more of these homes at these links: Sunset Park Craftsman, Palma Vista Craftsman, Palma Ceia Craftsman, Vasconia Craftsman, Melrose Canal Craftsman, Golfview Craftsman, Palma Ceia Park Bungalow.
Are you interested in talking about a Craftsman style custom home designed to meet your family needs and personal tastes?
Use the button below to request a free consultation and let us help you work out the right Craftsman style house plan for your new dream home.
Free Consultation

