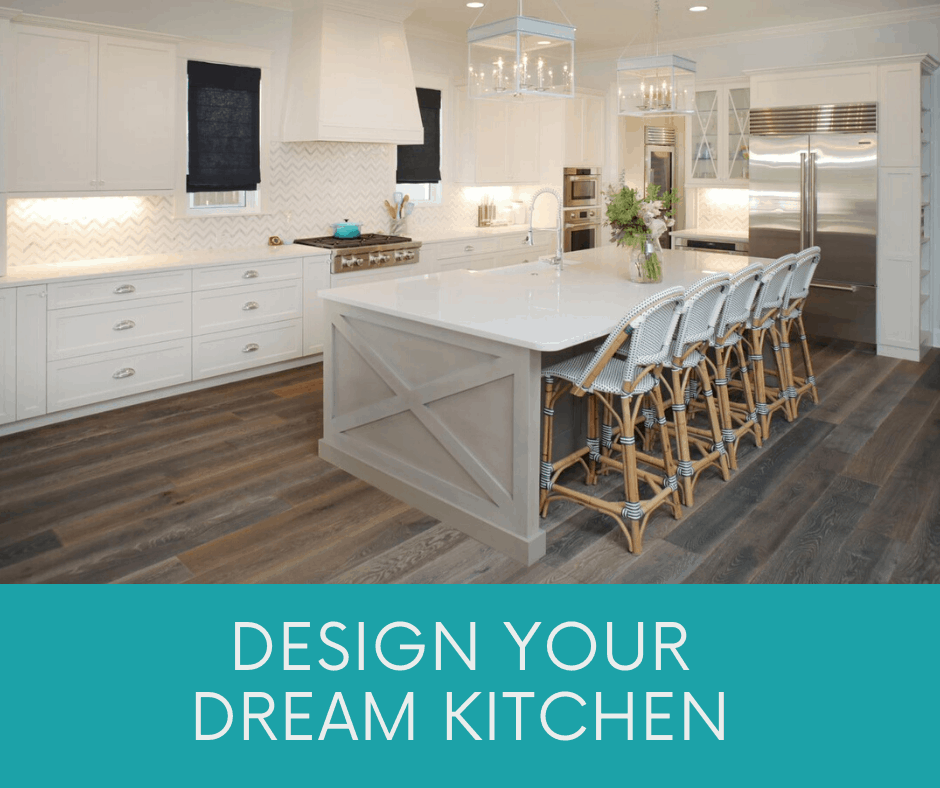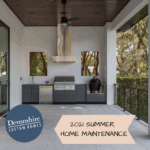
11 Jun DESIGN YOUR DREAM KITCHEN
Posted at 08:24h
in Announcements, Available Custom Homes, Available Lots, Blog Posts, Custom Homes, Neighborhoods, News, Parkland Estates
Your kitchen is the heart of your home, and every square foot of your kitchen space is valuable. The kitchen is where your friends and family gather to spend time together. What have you always wanted in your dream kitchen? We have outlined a list of recommendations to help you design your dream kitchen:
- Backsplashes
- Your backsplash is the main focal point of your kitchen
- Backsplashes are designed to decorate the wall space between the countertop and cabinets, and above the range
- Countertops generally complement your backsplash color and style
- Built-In Appliances
- Choose your appliances ahead of time, this helps you properly determine your layout
- Cooktop, Dishwasher, Waste Disposal, Microwave, Oven, Range Hood, Refrigerator/Freezer, Specialty Refrigerator, Wine/Beverage Cooler or Drawer, Warming Drawer, Washers & Dryers
- Many appliances are now available in Smart Appliance options that can be controlled from your computer, tablet, and phone
- Consider the flow of your kitchen workspace for the placement of your stove, refrigerator, and sink
- We recommend Sub-Zero, Wolf, Cove Appliances- https://www.subzero-wolf.com/wolf
- Built-In Cabinets and Pull-Out Drawers
- Plan for an adequate amount of storage for your specific needs: plan out the number of custom cabinets and pull-out drawers so you can maximum your kitchen storage space
- Select the highest quality materials your budget will allow for your cabinetry
- Consider adding some custom decorative display cabinets in your kitchen to showcase decorative items
- Consider custom corner cabinet(s)
- Consider a custom pull-out spice rack near your oven or range
- Countertops and Islands
- Granite, Marble, Quartz, or the material of your choice
- Select the highest quality materials your budget will allow
- Countertops get the most wear and tear; we recommend splurging on the most durable options like a stone or quartz material
- Plan custom storage cabinets, drawers, and shelves in and around your island
- Seating is optional around your island
- Electrical Outlets
- Add outlets underneath the kitchen island countertop and inside the walk-in pantry where you have additional countertop space
- Design outlets all throughout your kitchen for gadgets and appliances that plug in as well as your devices
- Flooring
- Hardwood, Tile, or the material of your choice
- Select the highest quality material that your budget will allow, your flooring gets a lot of wear and tear over the years
- Hardware and Sinks
- Cabinet Handles, Drawer Handles, Faucet(s)
- There are many different sink styles to choose from, you might have room for two sinks in your kitchen, which is fun to plan (a main sink and then a smaller sink in a separate area)
- Lighting
- Having the right amount of light in your kitchen is important, especially over your sink
- Consider general lighting with dimmer switches in the kitchen, task lighting for under the cabinets to give your countertops light, and inside cabinet accent lighting to show off your beautifully designed dream kitchen
- Plan to utilize natural light in your kitchen
- Walk-In Pantry
- Consider the following for inside your custom walk-in pantry: countertop space, shelving, cabinets, pull-out drawers
- Utilize floor to ceiling storage elements in your walk-in pantry
As you can see there are many factors involved in planning out your dream kitchen…we hope you find this checklist useful! Devonshire Custom Homes is here to help you every step of the way when you are ready to design your dream kitchen in your new custom home!
Learn more about our available lots, available homes, and click below to schedule your free consultation.
We look forward to hearing from you!
Free Consultation




